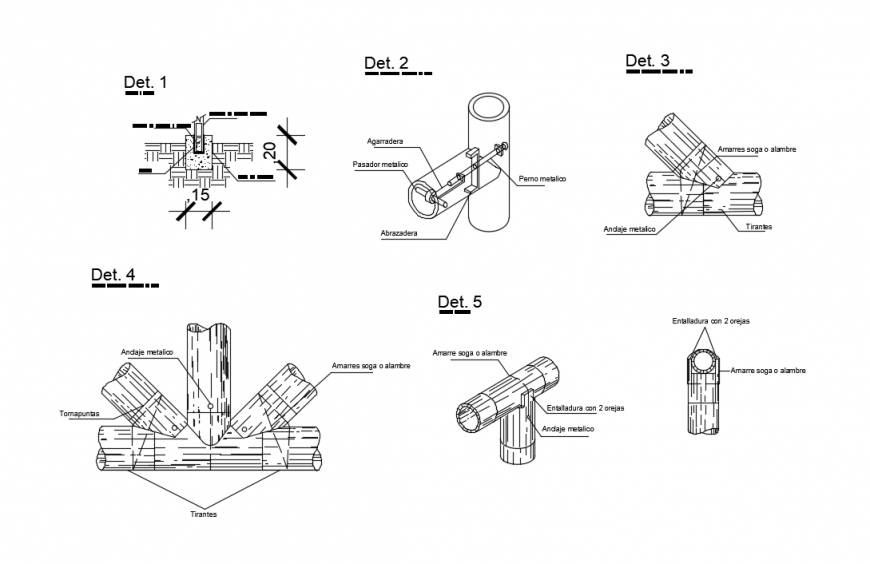2d Drawings details of pipe blocks detailing autocad file
Description
2d Drawings details of pipe blocks detailing autocad file that shows pipe elbow details along with pipe three two and single mouths details.
File Type:
DWG
File Size:
—
Category::
Dwg Cad Blocks
Sub Category::
Autocad Plumbing Fixture Blocks
type:
Gold
Uploaded by:
Eiz
Luna

